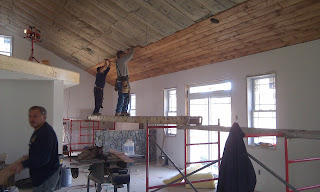Monday, December 26, 2011
T & G
The sheet rock has is done, with a knock down finish. The walls have been primed and are ready to be painted. For the T&G we use a Cabot stain called early American. It has been a tough decision picking a stain. What we have ahead of us is flooring, cabinets, trim etc... We have been working hard and starting to see the finish line in.
Wednesday, December 7, 2011
Sheet Rock & Updated Fire Place
The fireplace has been rocked. We are doing a wood mantle and trying to find a solid stone slab for the seat.
Master Bedroom with tray ceiling and doing tongue and groove ceiling.
This area is underneath the loft. Left to right there is a desk area, pantry, and refrigerator recessed in.
Beside the Ref. there is a closet straight ahead and a laundry room to the left.
Laundry room. The walls have batt insulation to reduce noise when the washer and dryer are running.
The house is making so much progress it is crazy that it will be done in about a month.
Sunday, December 4, 2011
Insulation
Blown-in fiberglass insulation. We will soon be starting sheet rock (gypsum board) tuesday.
Looking in from the front door. R-38 bat on the ceiling with blown-in fiberglass on the exterior walls.
Other notes, the master bed room now has a recessed (tray) ceiling. We also have installed a central vac system, and speaker wire throghout he house.
Saturday, November 26, 2011
Front Door!
The door is finally here after the first one was damaged by a fork lift somewhere along the way. The door is Brazilian oak with a special walnut stain. The rock should be finished around the entry Monday.
This side is almost done, need to caulk the siding and paint.
As you walk in: The living room is to the right, Kitchen will be straight ahead in the corner with the loft covering the laundry and pantry and half bath. To the left of the picture(not pictured) is two bed rooms and two baths. We started the insulation, r-38 bat in the ceiling since blow-in insulation would settle down the 7/12 pitch. We will use blow-in insulation in the exterior walls.
From the kitchen looking toward the living room and front door.
game room/(man cave) even though it has a window lol.
Miscellaneous pictures enjoy!
Thursday, November 17, 2011
Cedar Shakes and Fire Box
Hardie Siding with Hardie Shakes on top. The shakes went together pretty easy, more difficult than the lap siding. The shakes have notches on the top side that mach up to the next but you have to be careful to keep the right pattern. Starting to see some progress in composing with materials. It is going to be hard choosing colors.
Picked up the fire box today. I had to exchange it with the previous one because we want to use un-vented gas logs. This is the most efficient since all the heat is contained within the home and not lost through the chimney.
Still waiting on the front door. It came in Tuesday but it was damaged, someone decided to run a fork lift through it. Another one should be here tomorrow so we can finally be closed in.
Getting another inspection tomorrow. The next step is finish the other gable end with the shakes and then insulate and drywall.
Wednesday, November 9, 2011
Siding & Stone & Windows
It's been over a month since our last blog post, but a lot of exciting things are happening for us! Here is a list of all the amazing things that are going on in our lives:
1. One month ago today, Savva and I got engaged!!!
2. Savva is off to a great start to his senior season of wrestling!
3. My second year of teaching is going well!
4. Savva is almost halfway through his senior year of college!
5. I finished grad school...well, that was in August, but yay!
6. My softball girls are ready for an awesome WHS softball season!
...and our house, obviously :)
1. One month ago today, Savva and I got engaged!!!
2. Savva is off to a great start to his senior season of wrestling!
3. My second year of teaching is going well!
4. Savva is almost halfway through his senior year of college!
5. I finished grad school...well, that was in August, but yay!
6. My softball girls are ready for an awesome WHS softball season!
...and our house, obviously :)

Ricky did some great work on the rock siding.
The house from the road. It has come along way since this time last year.
Window are Silverline with a LowE3 Argon .3 u factor, vinyl and prairie grills. Silverline is owned by Anderson.
Windows and Doors installed.
Installed the tubs. We got them from Ferguson at a great price!
Tuesday, October 4, 2011
More Roof/Loft
View from the road.
Looking at the loft. The kitchen will be on the right and the master bedroom to the left of the house.
From the Loft looking down.
Wednesday, September 21, 2011
Thursday, September 8, 2011
Friday, September 2, 2011
Monday, August 29, 2011
Wednesday, August 24, 2011
Subscribe to:
Posts (Atom)
















































